Mendota Heights Project Progress
Hi all! It seems like sooo very long since I’ve written a blog post, which it has been about a week and a half I guess. Thinking about Steve Jobs today, and all of the many quotes and images of him everywhere. My son Max sent me this website, www.appleofwisdom.com yesterday with oodles of Steve Jobs quotes. He was a very realistic visionary. I have fallen in love with this statement of his, as it rings true to my heart.
“Design is not just what it looks like and feels like. Design is how it works.” – Steve Jobs
I am constantly telling this to my clients — it doesn’t matter how fabulous it looks, if it doesn’t work for your needs, whatever they may be, it is not a successful design.
OK, on to the project at hand. I have new updated photos of the progress in the kitchen and mud/living/dining/family rooms. I can’t do this project by my lonesome, so let me remind you, I have been working with Dean Sorem of Dean Sorem Tile, Scott Santanni of Santanni Custom Homes, and Steve Draeger of Imperial Custom Woodworking, and it has been rolling along smoothly! Enjoy the new additions!
New maple cabinetry with mosaic tile backsplash made up of stone and polished & honed glass with the new
Black Storm granite countertops. LOVE the granite and backsplash together!
Peninsula, or buffet (its been given many names within this project!) with new granite and newly painted
Sherwin Williams wall color Truly Taupe.
Peninsula again, with floor opening for Milo’s food dishes (family dog) and cabinet above for storage of and easy access of dog food.
Adorable Milo!
Larger view of kitchen showing maple cabinetry, new tile mosaic backsplash being installed, blue/charcoal glazed island with new sleek cooktop hood.
Another angle of the kitchen showing the pantry in the far back left corner and the oven (eventually) wall.
Fireplace tile front being installed. The hearth on the fireplace sticks out some and curves in front. We used the same granite as in the kitchen but with a honed finish for a softer, more inviting appearance.
Fireplace wall showing new bookcase/shelves flanking it on either side.
Showing the oven wall again. The doors at the top will have “wave” glass installed, and the long horizontal cubby will have 3 or 4 baskets to hold whatever life throws at you!
Can’t wait to pull away all of that tan paper and reveal ALL of the granite with the backsplash! Like unwrapping a present!
What do you think? Any comments? Does anyone read this? Hello, hello, hello (echo, echo, echo…)
Toodles! Susan
<
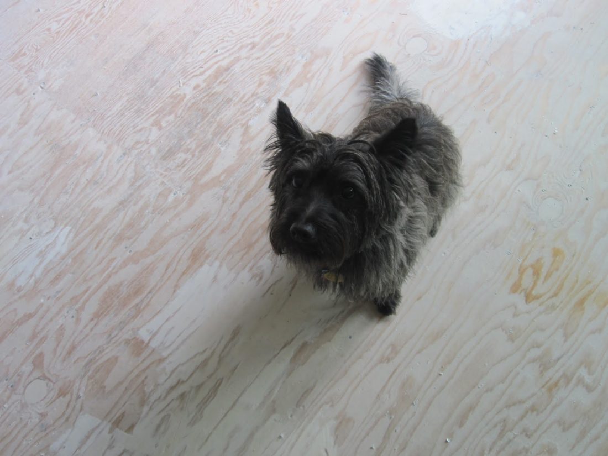
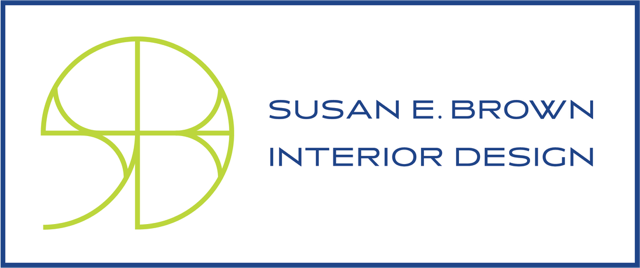

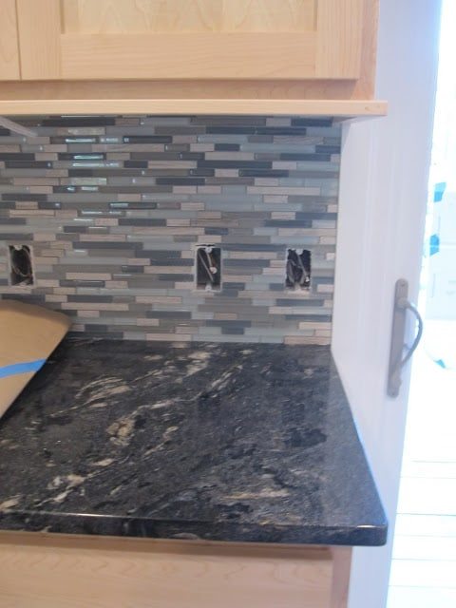
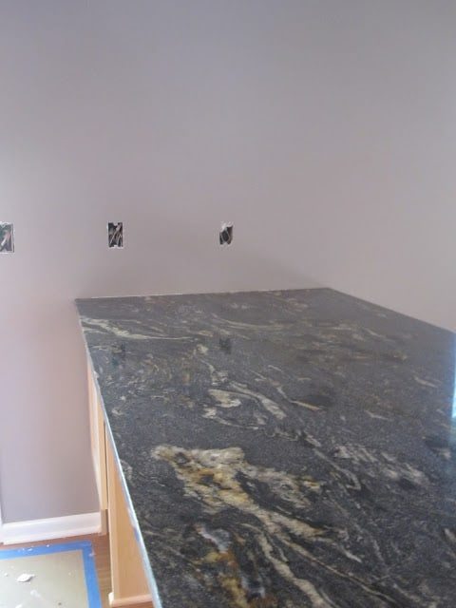
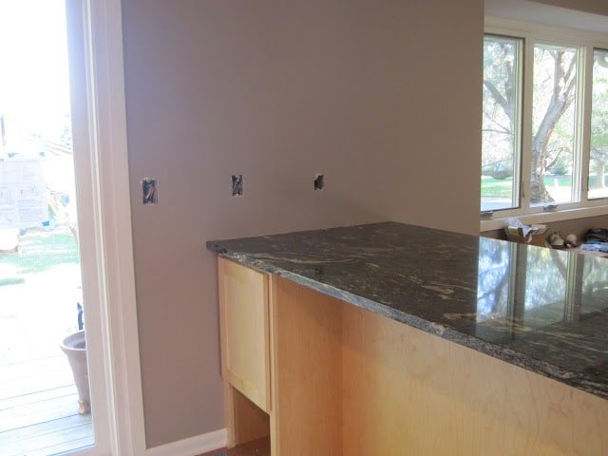
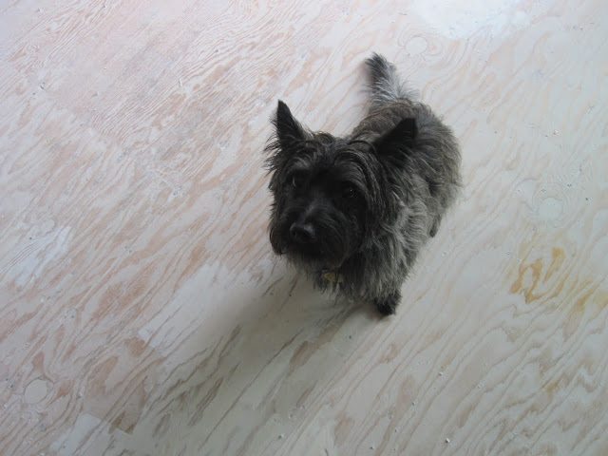
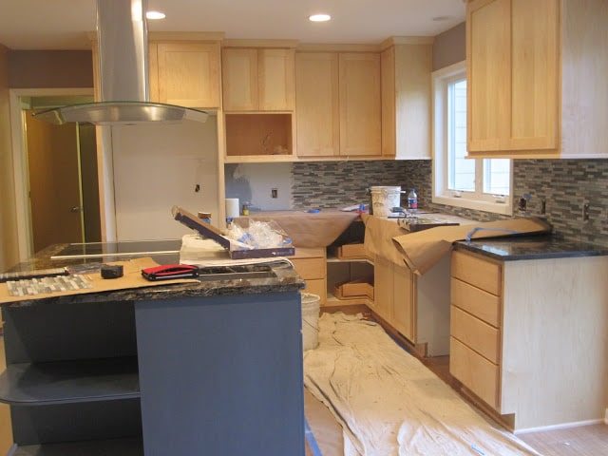
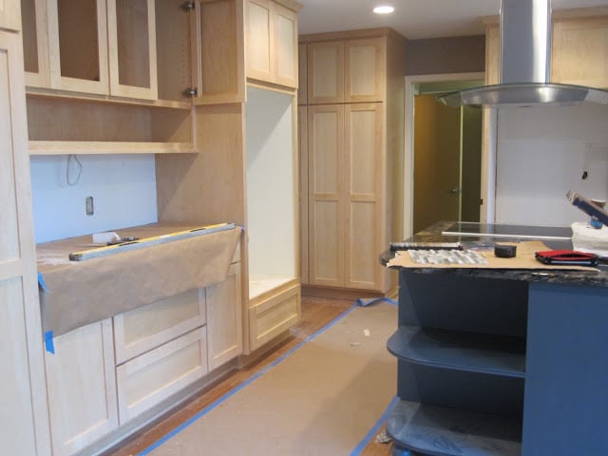
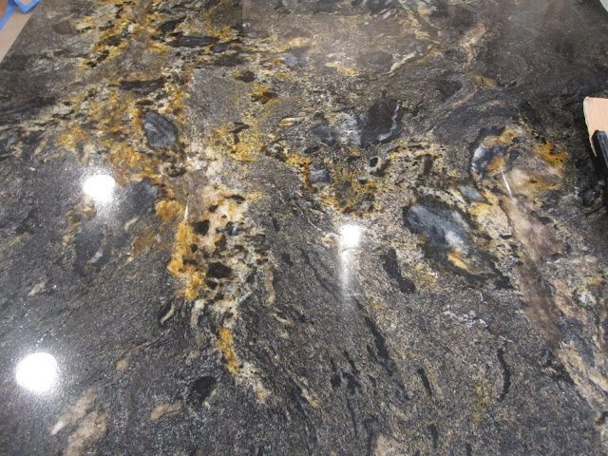
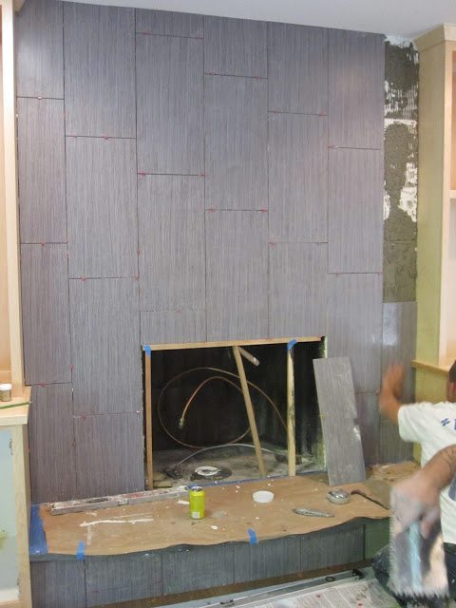
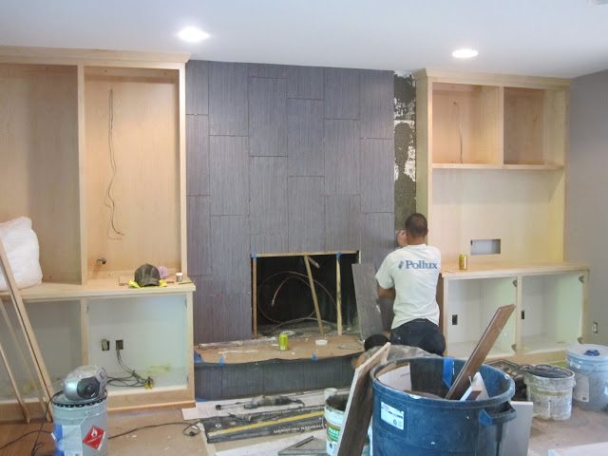
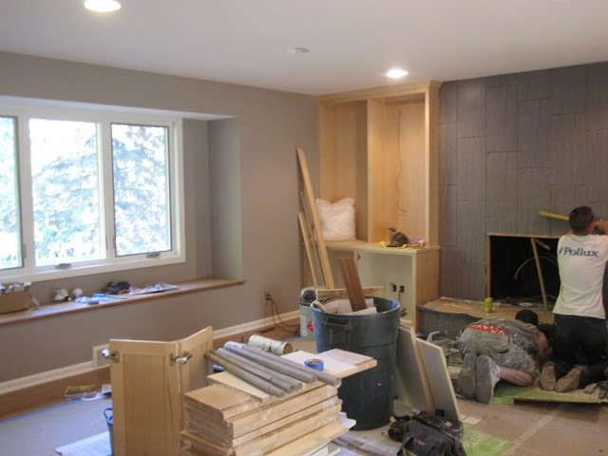
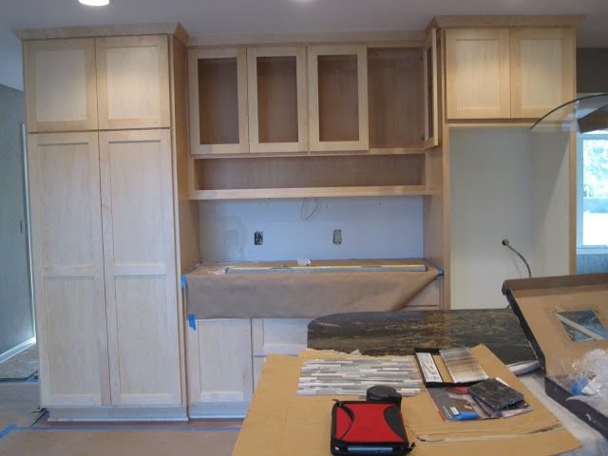
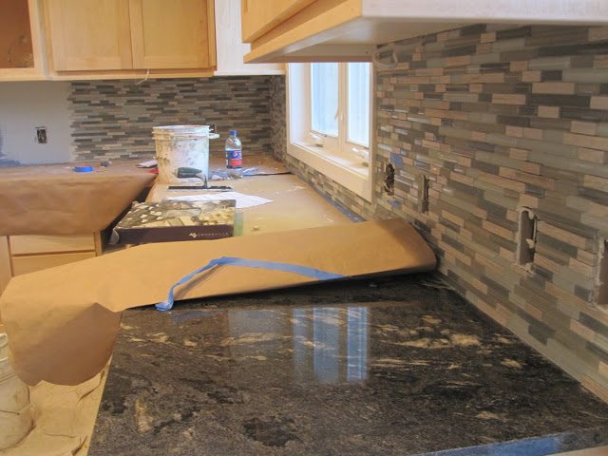
Anonymous
November 15, 2011 at 2:18 pmSusan,
Do you have any completed pictures of the Mendota Heights project? I'd love to see it complete
Susan E. Brown
November 15, 2011 at 3:56 pmNo, not quite yet. We are still waiting on the new kitchen table/chairs, and counter stools as well as working on completing the living, dining, and family rooms. As soon as I do, I'll post! Thank you for your interest. Best, Susan