Mendota Hgts Project Progress
All right–progress is being made! At least, visual progress! So I can now show you some change from the “before” pics I showed you previously here for my Kitchen/Family/Living/Dining/Laundry Room(s) project. As you remember from an earlier post here introducing this project, I am working with builder Scott Santanni of Santanni Custom Homes. The place is now gutted and ready for install prep, the “popcorn” ceilings have been removed and replaced with “orange peel” ceilings. The fun stuff has taken place too–selecting the finishes and ‘the look’ for this main floor living area! It is going to be splendid — and I am super excited to share it with you, so read on and look ahead!
Foyer looking into Living Room
Living Room
Dining Room
Laundry/Mud Room — as I write this, the new tile has already been installed — a wonderful slate look porcelain 12×24 size, laid in a brick pattern. Keep reading to view a picture of the tile.
The Kitchen
The Kitchen
The Family Room
Milo, one of the wonderful homeowners, who has to go to Doggie Day Care when loud tools are being used otherwise attack mode sets in, and the poor defenseless power tools are his victims. Poor Milo — he’s being such a good sport!
Cryptic builder notes written on the subfloor so we can remember “Yes, we did talk about that and we did all agree!”
Our fabulous selections: Granite for the island, peninsula, and perimeter countertops. The granite is super cool! Keep reading for better granite pics. The backsplash is made up of shiny glass, matte glass, and stone. It will be installed horizontally. The maple door is for the cabinetry except for the island which is a painted/glazed finish shown below. It is all laying on the bamboo flooring.
This is the paint color for the island, Sherwin-Williams 7604; however, it is even more gorgeous with a light charcoal glaze over it! I’ve seen the sample (sorry forgot to get a pic), and it is stunning, a truly stunning combo!
Here is a much better pic of the granite called Black Storm. Black Storm comes in a wide range of patterns ranging from very subtle to super busy. This piece we are using on the island and peninsula. The subtle golden tones tie in nicely with the maple and bamboo.
This piece is more subtle but still has the coloring of Black Storm. We will use the white stripes part for the fireplace hearth, and the more subtle plain black for the perimeter of the kitchen counters. This way it all relates through the same colorway without taking emphasis off the island and peninsula focal points. It also doesn’t become overwhelming with pattern.
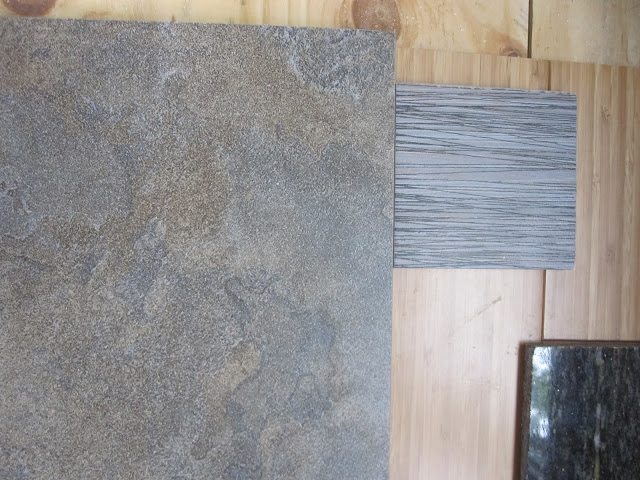
Here, to the left, is the slate look porcelain for the back laundry/mud/powder rooms. Next to it is the linear stripe tile, a large rectangular. The tile and stripes will be placed vertically going up the fireplace, so tilt your head a bit… It is all laid up on the beautiful bamboo flooring.
Well, what do you think? Looking pretty awesome, huh? I’m very excited about the outcome, and know it is going to look stupendous!
~~~ Susan ~~~
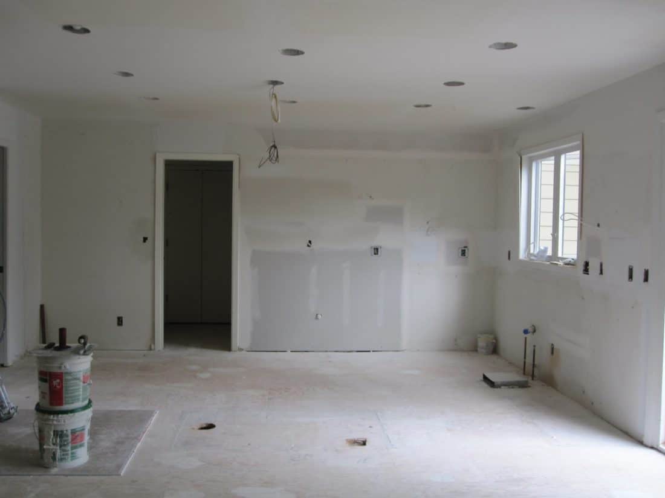
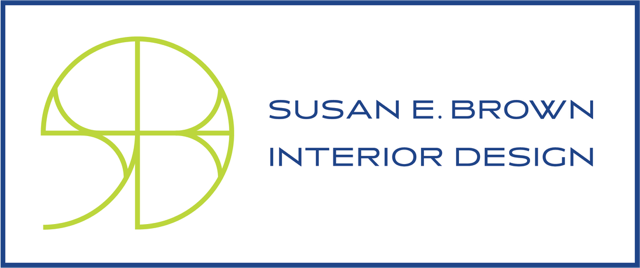
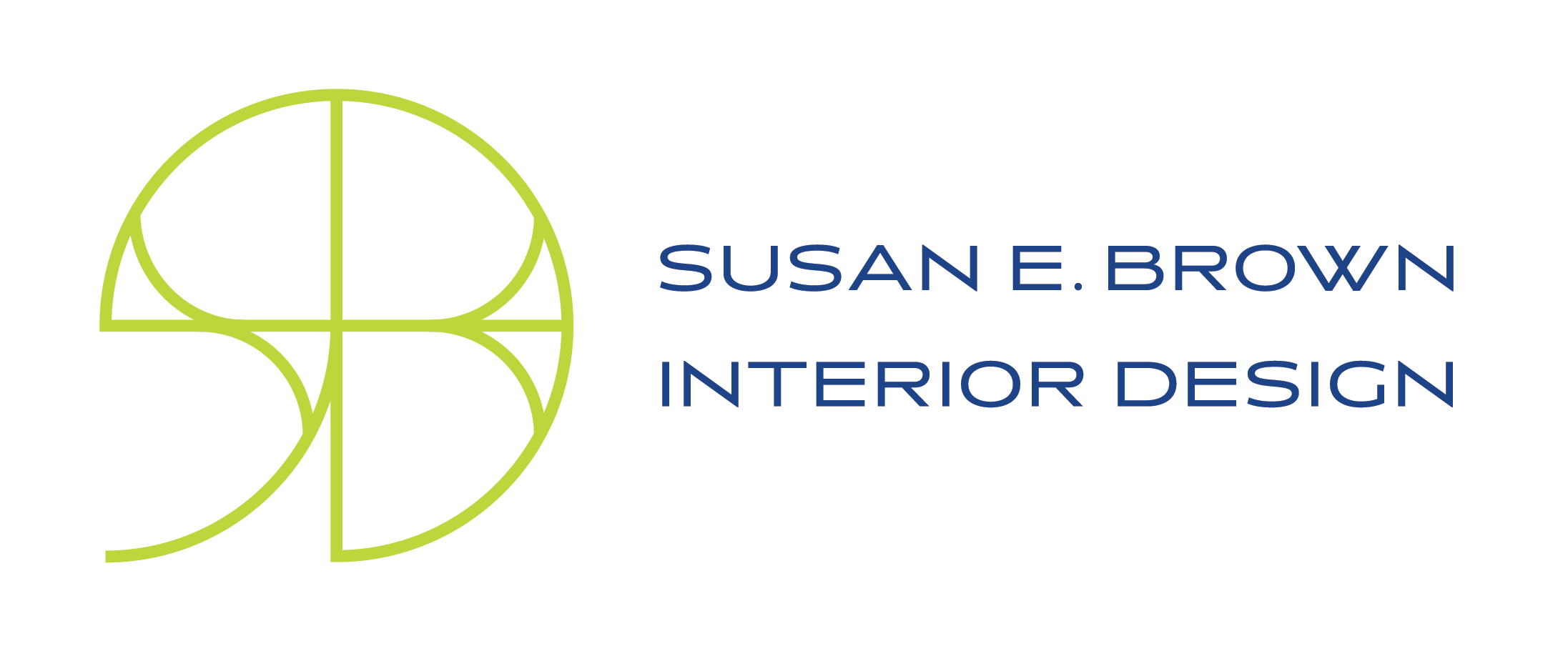
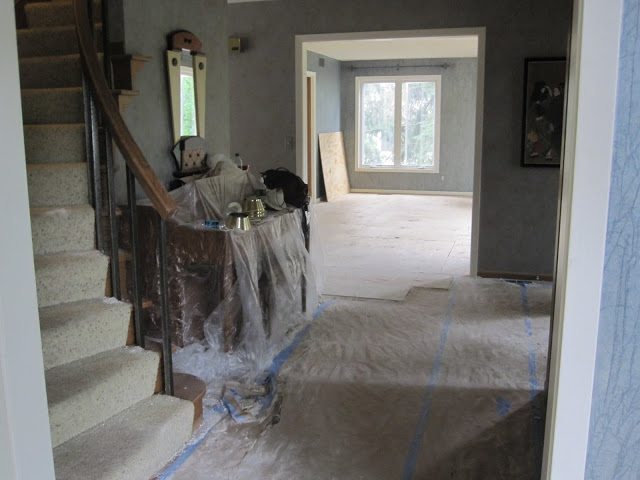
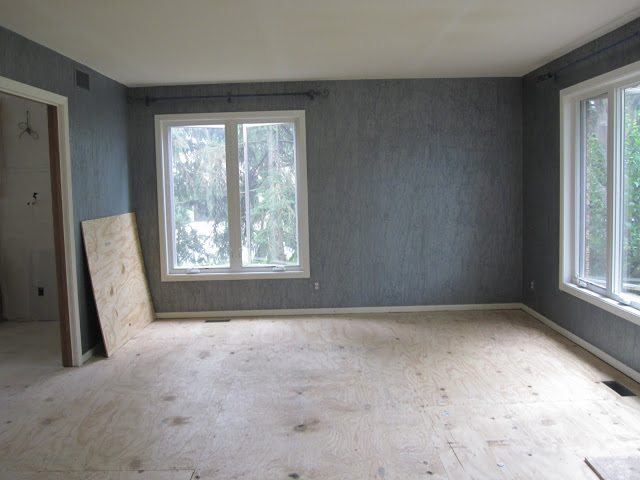
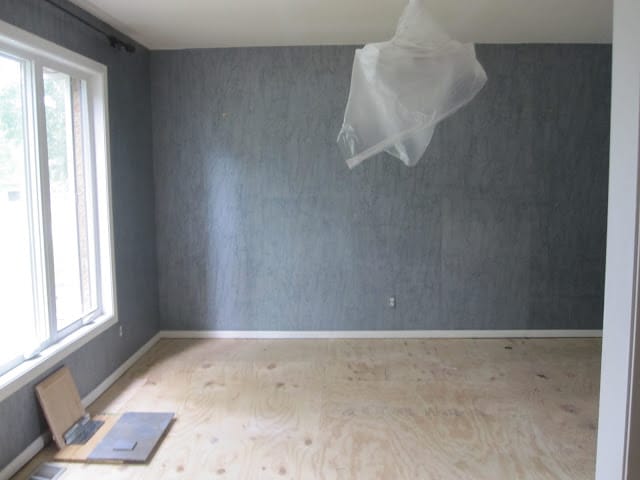
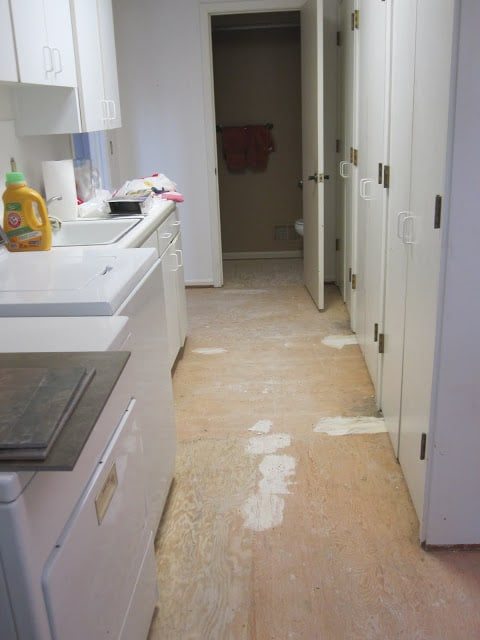
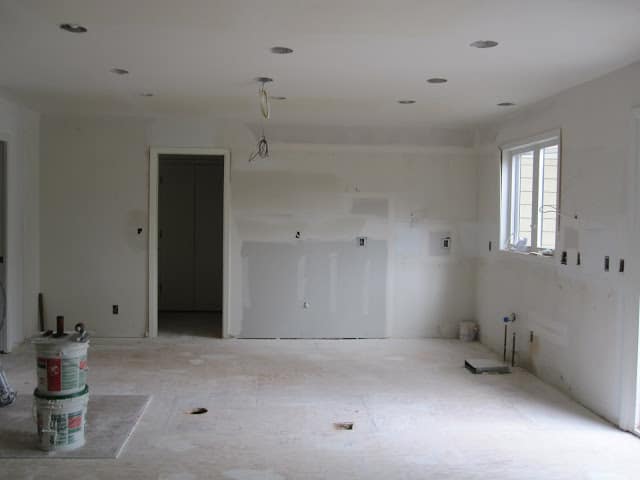
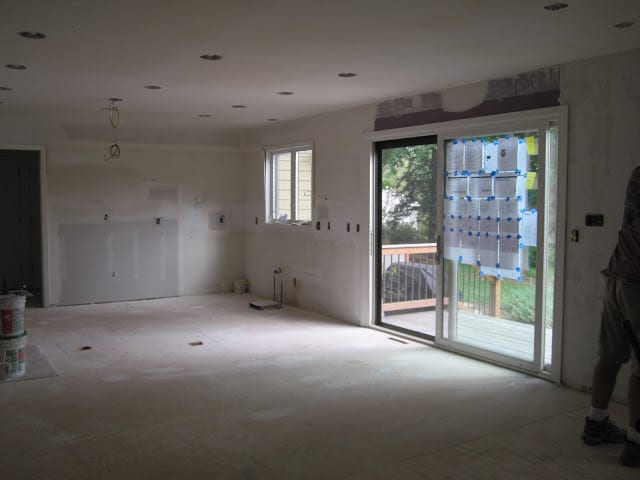
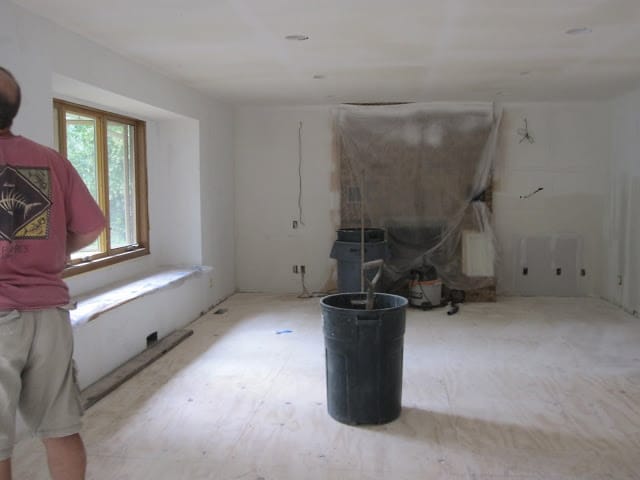
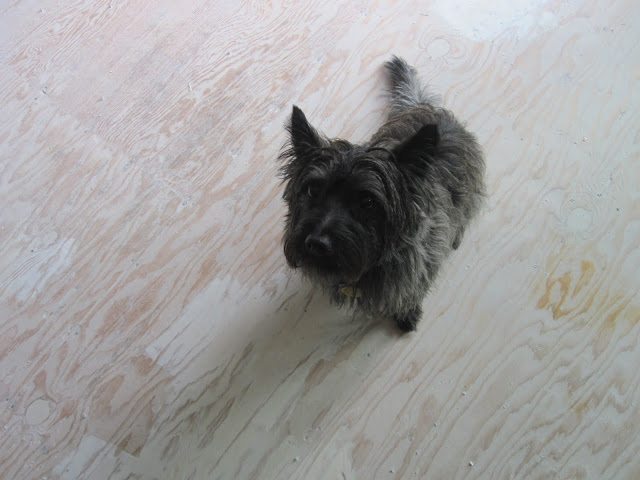
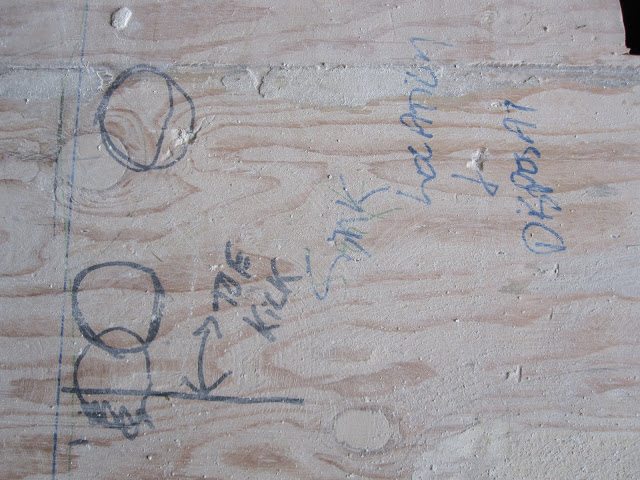
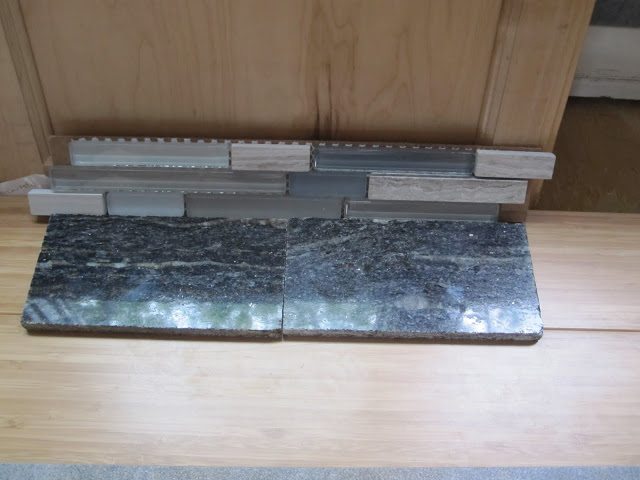


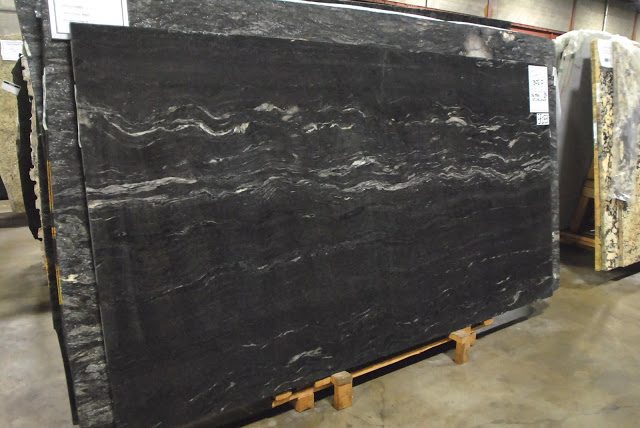

No Comments